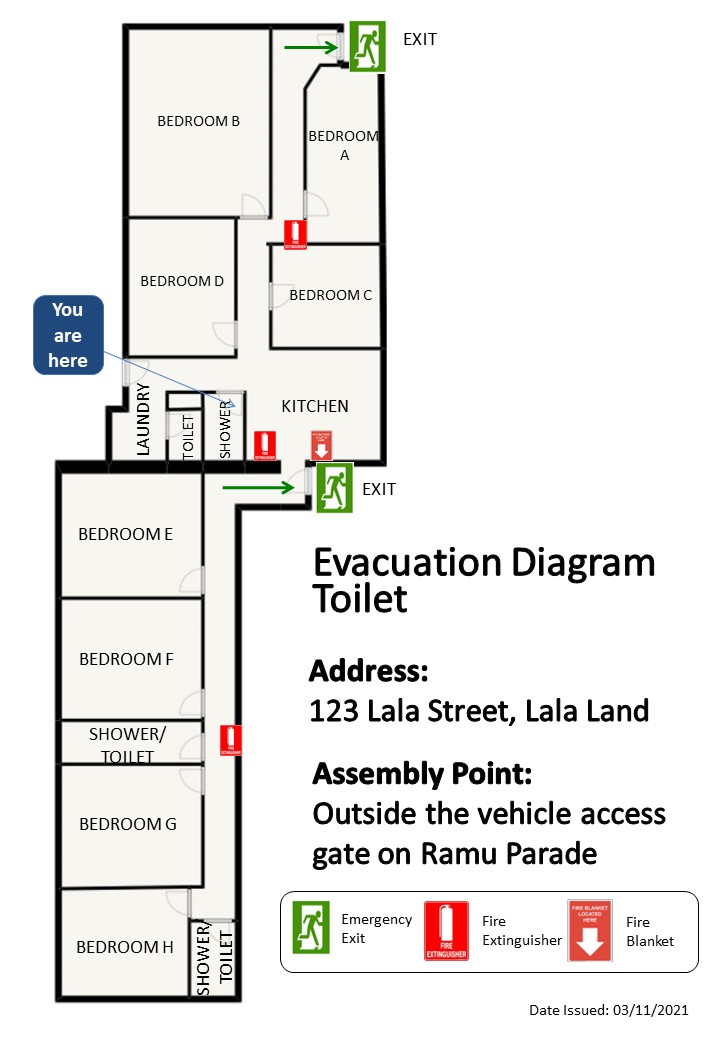Evacuation Diagrams
$495.00 – $550.00
All complying Rooming Houses require a full set of Evacuation Diagrams for the house. We can provide you with a full set of diagrams, based on the floorplan for the house.
“An evacuation diagram that complies with section 3.5 and Appendix E of AS 3745 must be prominently displayed in each resident’s room and in all shared areas. You must ensure that your diagram is compliant.”

